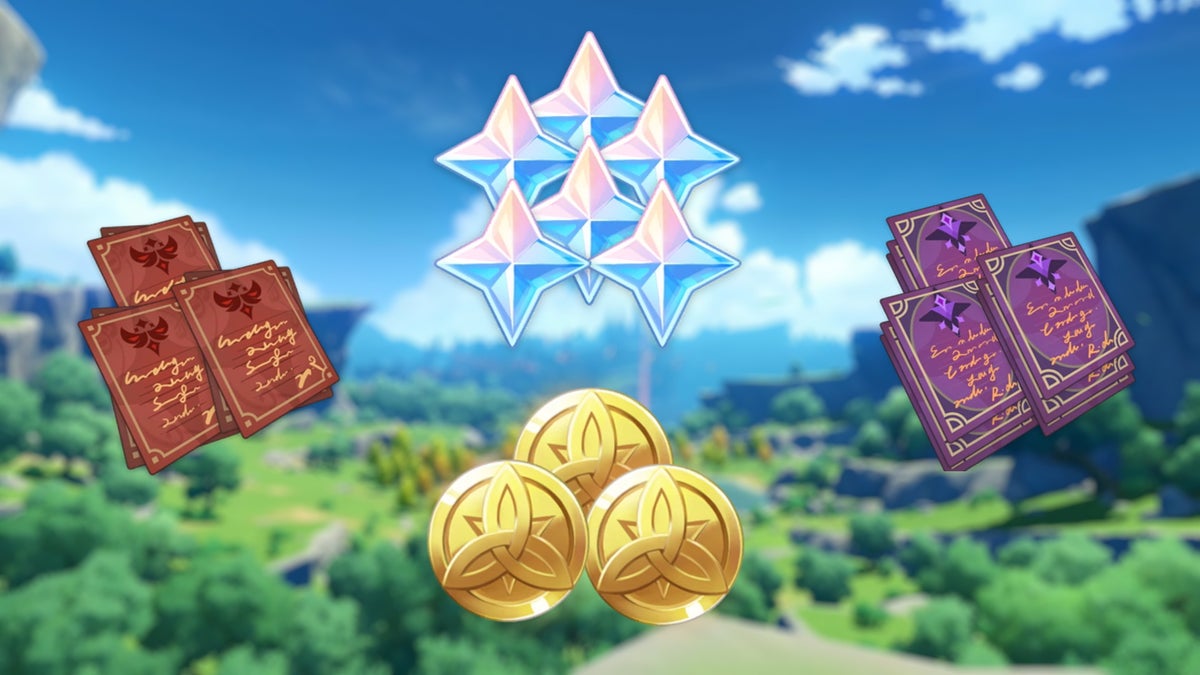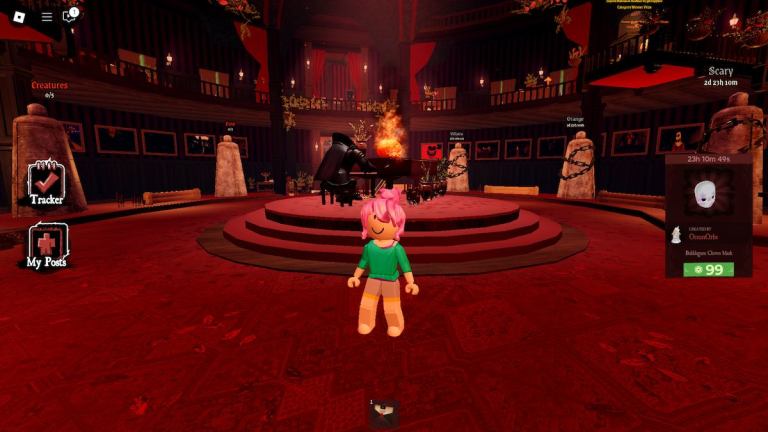This map is a super large modern villa.
Exterior
day
night
In front of the door
A card-swipe-in-the-box design was made in front of the door, and a small door next to it was made in an email, and the fence on the right used embedded lights.
forecourt
The front yard has a light hiding design, hiding the light source under the table to avoid being too abrupt.
PARKING LOT
The parking lot also hides lights, and using the combination of end candles and barriers can reduce obvious sources of light.
In addition, the designs of the two cars are not the same.
Little Scenery
A high and low fountain design was made, a minimalist design, embellished with some lotus leaves, and the hidden light source of the pool water cannot be displayed due to light and shadow.
Swimming pool
The swimming pool also has hidden light sources, and the reason for the light and shadow is not displayed.
backyard
A sudden idea in the backyard was made into a manor-style design, which was also very effective, so that the overall building was not too cold and added a touch of romantic color.
Little Scenery
This design is inspired by a Japanese courtyard, and it is also my favorite design (sugar cane needs to be trimmed)
BBQ
This has been designed for a long time and has simulated several versions, but I still feel that this is not satisfied with it. I always feel that something is missing. If you have any good suggestions, you can discuss it together.
dining table
Interior
living room
The table of the last candle seems pretty good hahaha
There is nothing in the living room, especially the design, and the space is relatively small.
A great place to read books
I really like this sunken book corner. The soft cushion and sunshine in the afternoon are very comfortable to read a book quietly.
This screen is also a design that I like very much.
Billiards room
I also like to play table tennis, although it is very delicious, so I chose table tennis as an entertainment event.
kitchen
The kitchen takes a lot of thought, wool dining table and compartment
The location of the range hood is facing the roof exhaust fan design. You will understand the design of the exhaust fan when you look at the roof. It is a circular rail.
bathroom
The bathroom cabinet is a design of a note box, display frame and wooden door, which will not be mentioned below.
The flag is used as a towel and it works quite well.
The design of the tissue is a button, displaying the flag, and the effect of rotation, which will not be mentioned below.
bedroom
corridor
Simple corridor design.
Guest bedroom
Screen with a Japanese style design (sugar cane and wanman need to be trimmed)
bathroom
A very comfortable and windy bathhouse design.
living room
There are three types of tree splicing designs in the living room, which is also one of my favorite designs.
The bathroom uses oak for a warm and comfortable feeling.
The living room carries the spruce wood that brings a sense of maturity and stability.
The access to the last bedroom uses birch wood that brings a relaxing feeling.
bedroom
Simple bedroom design
Master bedroom
Different styles of screen separation
living room
Living room that is more inclined to the entertainment
In the more serious reception living room, the light and shadow tones are too warm and the feeling is relatively poor.
Open bedroom
This piece of carpet was designed for a long time and finally spliced out.
Workshop
bathroom
Simple bathroom design
Bathroom
After the guest bedroom was designed for the bathhouse, I wanted to design a bath room.
Minimalist withdrawal
The following is a partial display under light and shadow








